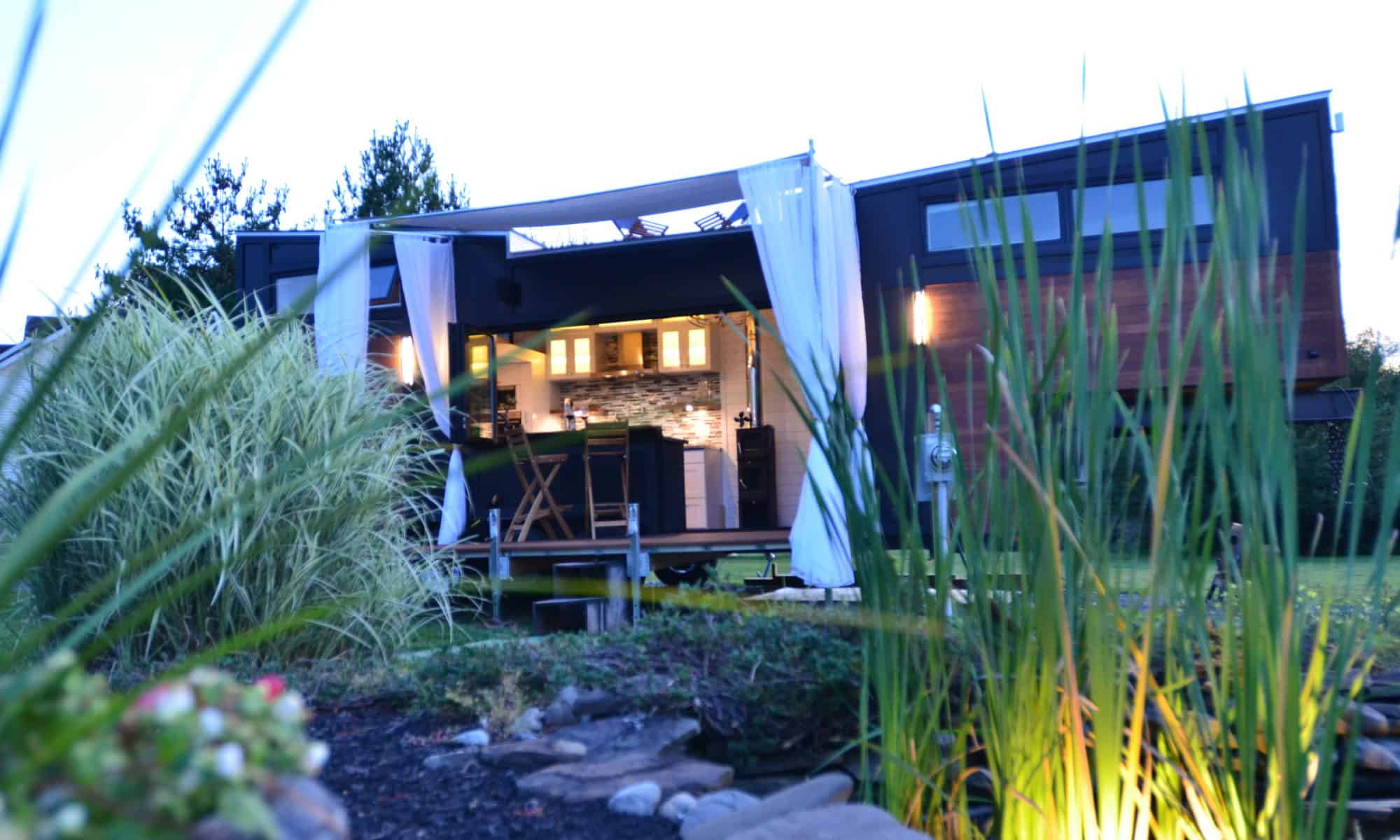Last week we passed the gate of no return, we ordered the trailer. True to our earlier post we went with a gooseneck trailer, 26ft (7.92m) base with an 8ft (2.4m) gooseneck platform. We ended up going with Tiny Home Builders as we found their trailers had a very strong design and they were able to accommodate our special customizing features. The sketchup file of it should arrive in the next few days and the trailer itself is about 6 weeks out.
Talking about sketchup, this is some great software. When we started to come up with the idea for the Tiny house, we drew on plain paper using a ruler. We used a cm to represent a foot as that would be smaller on paper than an inch and our ruler had it marked. We still had to tape two regular sheets together to make it fit. As you can imagine, that got old really fast, but was good for some initial pie in the sky ideas. Drawing in 2 dimensions seemed natural, so we searched for some free software we could use (yes, even I admitted I could not do this in PowerPoint, which is my goto for everything). While drawing on the computer in 2-D made measurements and scale a lot easier, it became increasingly difficult to figure out the interior and how all the pieces fit together. If they even fit at all. Enter Sketchup. Very capable, priced right (free), not too difficult, and lot of fun (okay, at least addicting). But most of all, the resulting output is impressive and we can import drawings of actual appliances and designs to see how they will fit.
 So here it is. The initial look of our design. A contemporary, clean look that incorporates our many requirements. Siding is cedar (the reddish parts) and the rest is trimmed in cedar with metal panels. When we arrive at our destination, we will unhook the truck from the house and attach cedar panel skirts underneath the gooseneck creating a tiny garage for our bikes and additional equipment. In this first view, you can see the two decks, including the rooftop. We placed solar panels on the top as well as a rooftop access window that opens up fully for easy access. The main deck is 15’x8′ (4.6m by 2.4m) and is stored in two sections under the trailer during travel.
So here it is. The initial look of our design. A contemporary, clean look that incorporates our many requirements. Siding is cedar (the reddish parts) and the rest is trimmed in cedar with metal panels. When we arrive at our destination, we will unhook the truck from the house and attach cedar panel skirts underneath the gooseneck creating a tiny garage for our bikes and additional equipment. In this first view, you can see the two decks, including the rooftop. We placed solar panels on the top as well as a rooftop access window that opens up fully for easy access. The main deck is 15’x8′ (4.6m by 2.4m) and is stored in two sections under the trailer during travel.
 Here is a view of the kitchen from the outside.
Here is a view of the kitchen from the outside.
 This top view will give you a glance of the inside. The master bedroom is over on the right, just a few steps up a stairway. We have plenty of closet space and drawers. The reading loft also has a few more steps on it that leads to the rooftop deck. Kitchen is in the center of the home with a full size panel ready refrigerator/freezer, top of the line stove, convection oven, hood, and wood burning stove/oven combination. Adjacent to the stove is a panel ready dishwasher, farmer’s sink, and wine rack. At the other end is a sleeping loft and underneath that is a full size bathroom and laundry area.
This top view will give you a glance of the inside. The master bedroom is over on the right, just a few steps up a stairway. We have plenty of closet space and drawers. The reading loft also has a few more steps on it that leads to the rooftop deck. Kitchen is in the center of the home with a full size panel ready refrigerator/freezer, top of the line stove, convection oven, hood, and wood burning stove/oven combination. Adjacent to the stove is a panel ready dishwasher, farmer’s sink, and wine rack. At the other end is a sleeping loft and underneath that is a full size bathroom and laundry area.
 This shows the view from the sleeping loft across the kitchen to the living/office/dining/sleeping room. Yes this space will have multiple uses with transformational furniture, hidden features in the wall, etc.
This shows the view from the sleeping loft across the kitchen to the living/office/dining/sleeping room. Yes this space will have multiple uses with transformational furniture, hidden features in the wall, etc.
What do you think? Love to hear your thoughts and ideas.



Very cool, very exciting!!!!
Thanks Lisa
No guest room? Looks awesome!
Of course there is. The sleeping loft will have a bed for two (with privacy) and there will also be a convertible bed in the dining/office/Living room area. You are welcome to visit anytime.
Looking forward to the finished house!
We do too!!! But the build will be exciting as well