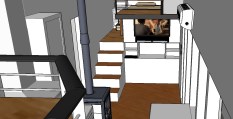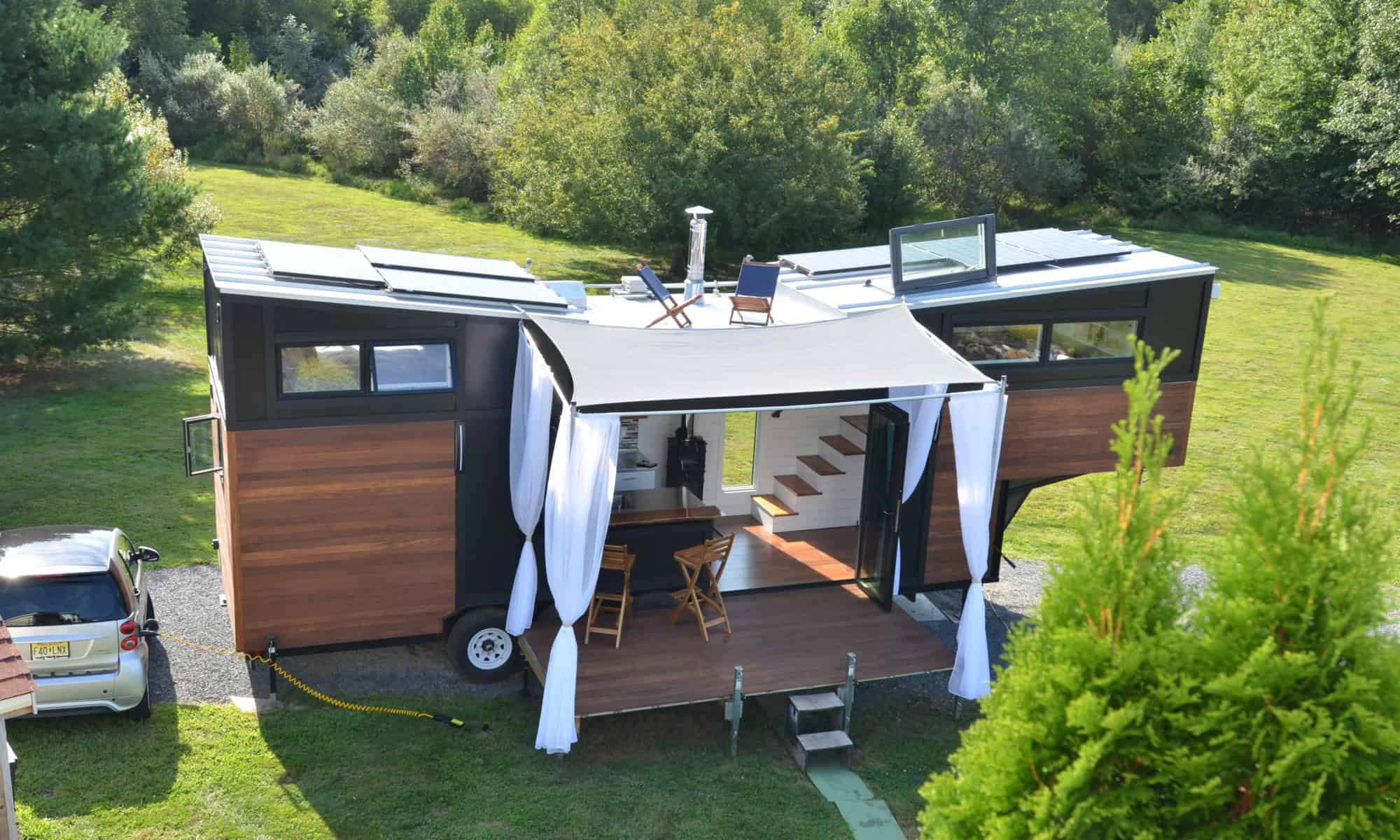Okay, after a break in our posts, it is time to get back into the swing of things. We have a lot of news to share. After spending some time in the skeleton of the house, using markers on the floor to show cabinet and walls, as well as walking through our 3-D Model, we made some drastic changes (more to come in other posts). One of the more visual ones was the removal of our smaller loft which we called the reading loft. It also had the boxed stairway going up to the roof top. (here is the before and after – grey box on top right in first picture are the stairs).


Now with a wide open view to the upstairs, it really opens up the space. In addition, it allowed us to design something we always talked about, but did not think we could do – a floating stairway. As it leads to the roof-top, it made sense to call it “stairway to heaven.”
We researched the web to find a stair manufacturer, but no one had a set of stairs six feet high. A shop in nearby Pennsylvania (next state over) looked promising and could do a custom design. Unfortunately, after a few interactions, we were not quite convinced that they could accommodate our requirements and the price was very unreasonable. Back to the drawing board.
Julia and I are absolutely in synch on this project and agree that there is nothing we cannot do ourselves. So we resolved to tackle this on our own, but we needed steel to build the brace and just as important, an excellent welder. To our surprise, a young kid (Neiko), running his own shop (Bulletproof Welding) said he would love to build the whole thing. He came out to visit and we instantly liked him. We agreed on a design and price and he said it would probably take a few weeks. That was last week.
It was a great surprise when he sent us a video a few days later. 
He had the core laid out and wanted to show us a couple of options on how to handle the braces for the treads. We chatted on the phone and also agreed on a modified tread design. Two days later I got a text message asking if he could come to install the structure the next day. Wow.
The install went smoothly, as he fabricated a bottom plate on site, welding it in place as well as created a custom clamping system that he bolted at the top to ensure it would not interfere with the Skylight installation. Here is a video of Neiko doing the cutting.
http://tinylivinglivinglarge.com/wp-content/uploads/2018/03/img_3460.movThe treads are wood, routed on the bottom to allow the bracket to be inset into the step. Here you can see Neiko placing the treads on top of the metal brackets.
http://tinylivinglivinglarge.com/wp-content/uploads/2018/03/img_3467.movWe agreed that I would do some additional routing on the edges. We will add another piece of wood underneath and stain the treads at a later date. To say we are thrilled with the look of our “stairway to heaven” is an understatement.
What do you think?


