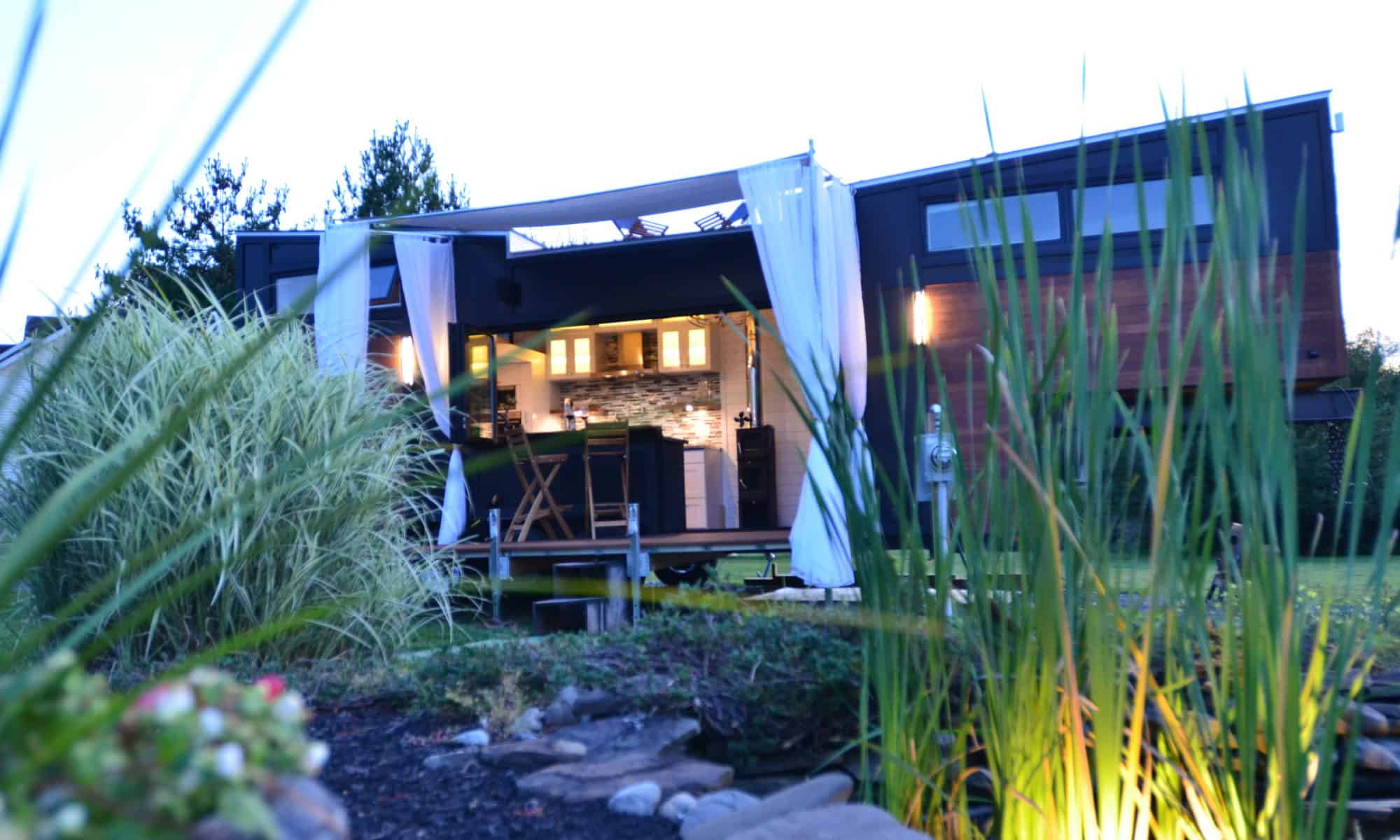After making the foundation (trailer) choice, the next big decision is how we are going to frame and insulate it. There are a number of options to consider. Structural strength, weight, insulation value, and ease of building to name a few.
When you consider that this house on wheels is going down the road at 60-70 mph (100+ km/h) on a regular basis, you start to realize it needs to be built for hurricane conditions.
 We started down the traditional route of stick building using traditional 2×4 dimensional lumber. This is by far the most common approach. If we needed help to build, most any local framer would be experienced in wood. It is also the least expensive choice. However, it is heavy. And it will take us some time to build, even if it is just a small tiny house. It will also take considerable care to ensure that the structural integrity is intact, especially given the fact that it will be exposed to hurricane winds. Also, let’s not forget the rooftop deck, you may remember from our design, which will need to withstand hundreds of pounds/kilos.
We started down the traditional route of stick building using traditional 2×4 dimensional lumber. This is by far the most common approach. If we needed help to build, most any local framer would be experienced in wood. It is also the least expensive choice. However, it is heavy. And it will take us some time to build, even if it is just a small tiny house. It will also take considerable care to ensure that the structural integrity is intact, especially given the fact that it will be exposed to hurricane winds. Also, let’s not forget the rooftop deck, you may remember from our design, which will need to withstand hundreds of pounds/kilos.
Second, we really liked the idea of using SIP (Structurally Insulated Panels). These are pre-built panels using plywood (or most often OSB), sandwiched around a foam core  made of expanded polystyrene (EPS), extruded polystyrene (XPS) or rigid polyurethane foam density insulation. The manufacturer constructs the entire home and then disassembles it and ships it for an easy build on site. The main advantages, from our perspective, were very high insulation values (as high as r-27 in a 4″ wall), strong structural integrity, and the ease at which we could build the frame of the house. This solution was slightly lighter than the pure stick-build but the most expensive option. Another challenge with this option is the extra work needed to route electrical wires and plumbing as the walls are solid foam. There are workarounds, but in the end we decided against it.
made of expanded polystyrene (EPS), extruded polystyrene (XPS) or rigid polyurethane foam density insulation. The manufacturer constructs the entire home and then disassembles it and ships it for an easy build on site. The main advantages, from our perspective, were very high insulation values (as high as r-27 in a 4″ wall), strong structural integrity, and the ease at which we could build the frame of the house. This solution was slightly lighter than the pure stick-build but the most expensive option. Another challenge with this option is the extra work needed to route electrical wires and plumbing as the walls are solid foam. There are workarounds, but in the end we decided against it.
So then we have the steel framing approach. You see steel framing in commercial  applications all the time, but not so often in residential. It is definitely more expensive than the stick build route and finding local experienced help is not going to be as easy. However, we found these challenges were definitely overcome by its benefits. The number one reason we choose this path was due to weight and structural integrity. By our estimates, we can save close to 3,000 lbs (1,360 kg) versus the stick build. This includes using the lightweight and insulating foam sheeting on the outside. A significant factor to making this home as lightweight as possible. It is also stronger than any of the other options, easy to assemble as it also comes in prebuilt sections, and completely impervious to moisture, bugs, etc. We were sold!
applications all the time, but not so often in residential. It is definitely more expensive than the stick build route and finding local experienced help is not going to be as easy. However, we found these challenges were definitely overcome by its benefits. The number one reason we choose this path was due to weight and structural integrity. By our estimates, we can save close to 3,000 lbs (1,360 kg) versus the stick build. This includes using the lightweight and insulating foam sheeting on the outside. A significant factor to making this home as lightweight as possible. It is also stronger than any of the other options, easy to assemble as it also comes in prebuilt sections, and completely impervious to moisture, bugs, etc. We were sold!
So there you have it. House of steel. Can’t wait for it to arrive so we can make it a reality.



House of steel for the Man of Steel – love it! PJ
I think you made a Vice decision – more expensive, but definitely lighter and probably also more withstanding for Mother Nature
Thank you
So excited for you both!!! What an experience!