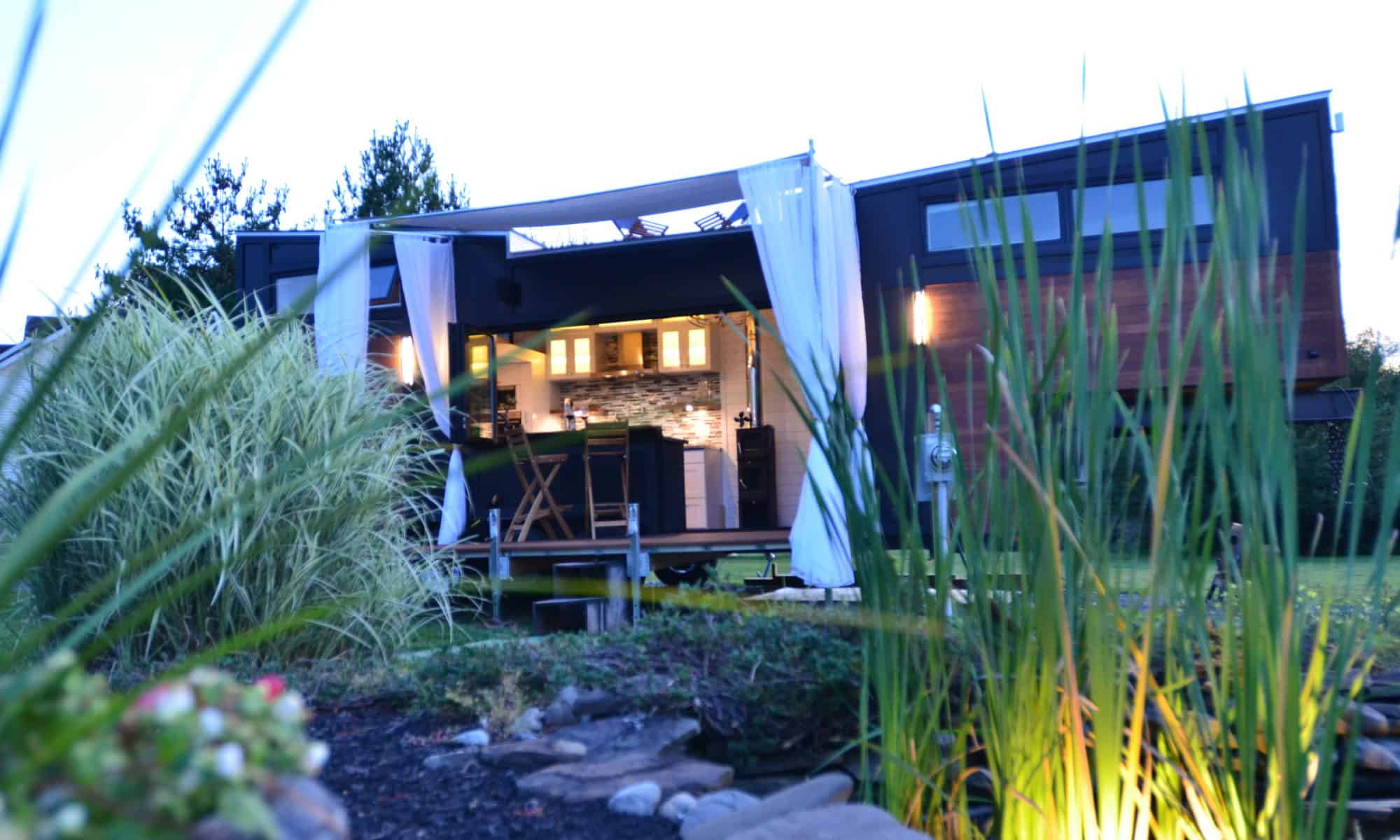 Our sleeping loft accommodates a queen mattress (which we are still searching for), leaving some room for flooring and an area in front of the bed where Julia’s office will go. There is a small closet against the wall in the rear. Two reading lamps are on the wall and we have a set of usb and regular electrical plugs on the side.
Our sleeping loft accommodates a queen mattress (which we are still searching for), leaving some room for flooring and an area in front of the bed where Julia’s office will go. There is a small closet against the wall in the rear. Two reading lamps are on the wall and we have a set of usb and regular electrical plugs on the side.

The bathroom is just below and as you may have seen in our post about it, we added storage in the ceiling. Using that same principle idea, we added storage in the floor here in the sleeping loft. There are a total of three drawers with a surprisingly large amount of storage. With a tiny you have to maximize every inch available.
Julia’s office area will be in the front of the loft, she will be sitting on the edge, back against the mattress. For her desk we will design and build something that can be stored up towards the ceiling when not in use and then easily extend down when needed. We have some concepts and will come back to that later.


I have been studying Tiny Houses for a while and I am very impressed first with the design/ingenuity, and second with the overall quality. No sacrifices!
Thank you for the kind words. Very much appreciated.