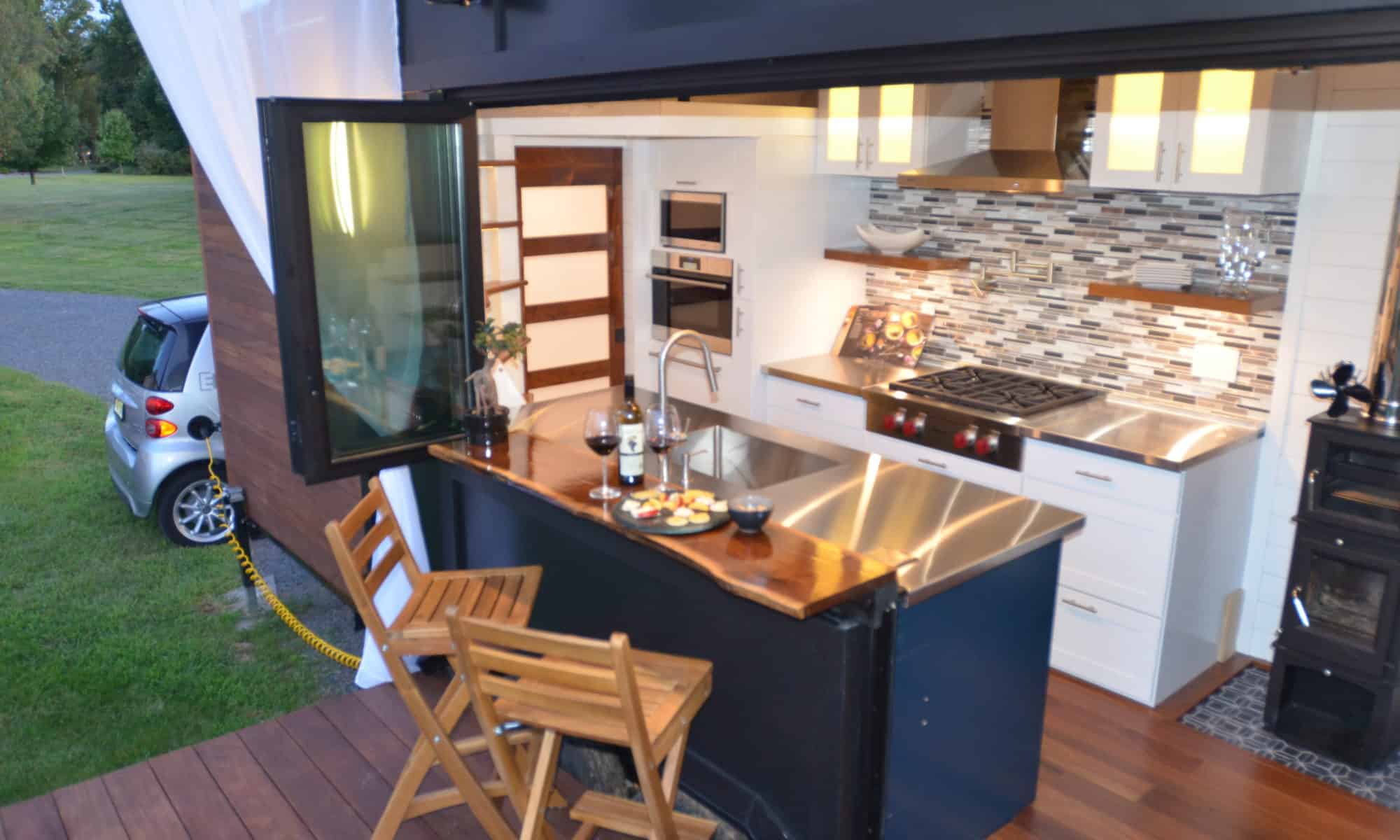Planning
As we are leading up to the day of our insulation install (Closed Cell Foam), we had to ensure that all the electrical and any in wall plumbing was completed. We honestly did not think that it was going to be that big of a deal. A few lights here and there, some plugs, the appliances…. well, 500+ feet of regular wire and 500 feet of low voltage wire later, and we have one wired house. And actually, this is just the rough in.
We started off to make a plan of where we wanted electrical plugs and switches. We then checked all the appliances and other electronic components to understand their draw and circuit requirement. Lastly, we drew a plan for all the lights and what we wanted controlled by our automation system. You can see these sketches here.




The way the automation system works is that all the switches are on regular 110v and all the lights are on low voltage. When you turn on a switch, the signal goes back to the main controller. The controller then sends a signal to that light (or group of lights) using low voltage. This means that every single light or group of lights you want to turn off or on, needs to have a direct feed. It also turns out that most of the appliances suggested a dedicated electrical circuit, which meant they needed a separate wire going back to the panel. We may have overdone it, but better safe than sorry, so we erred on the conservative side when faced with an option.
Beyond the obvious
Our water pump needs 12volt as does the fan for the compost toilet. We are hoping to install a Orbital Shower of the Future in the fall, so it needed to be wired as well.
Because tiny houses are so well insulated with little to no air escaping, we also have to handle the natural condensation that happens. So we installed a Lunos ductless, simple, and highly efficient heat recovery ventilation (HRV) system. It required thermostat wiring between the main switch and each unit (one in each end of the house). Here are a couple of pictures.


Lastly were a few speakers for the exterior which were easily wired. We will then simply mount and connect them once we park at each destination.
Plumbing
Now for the plumbing, it was significantly simpler. We used PEX because it is very easy and fairly fool proof to install. (you see some of it in the main picture above) It uses red and blue tubing and a simple ring that you clamp around the connectors using a special tool. We only had the bathroom sink, washer, pot filler, and outdoor shower to connect.  The rest is all accessible after the insulation goes in. I will do another post on the actual plumbing with the tanks, pumps, filters, etc. That is a whole science in itself.
The rest is all accessible after the insulation goes in. I will do another post on the actual plumbing with the tanks, pumps, filters, etc. That is a whole science in itself.
So there you have it – electrical and plumbing all ready for the insulation to go in…. (postponed again for a week due to colder weather)
A few more pictures for you







Wow! 😁