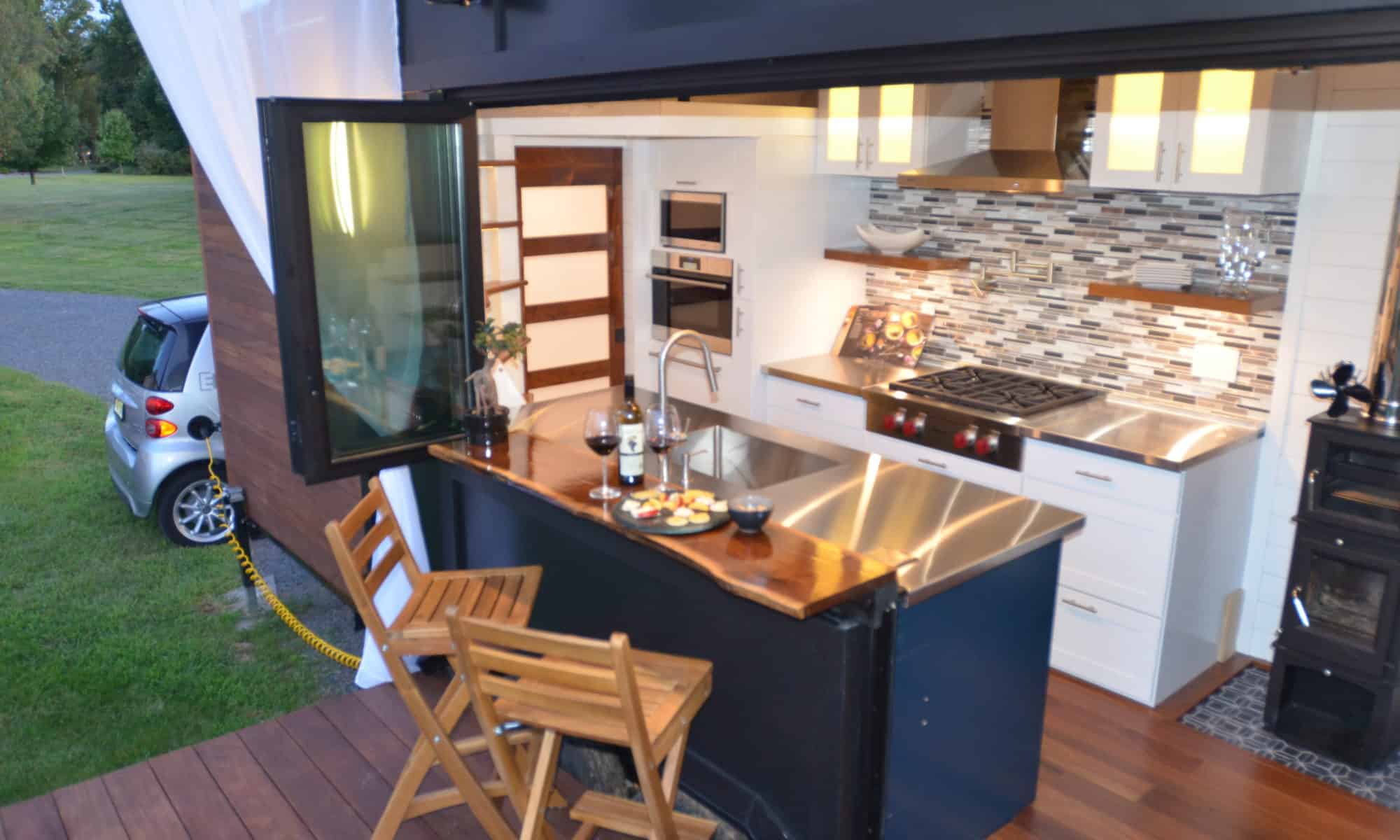A key component in our design was the ability to use the kitchen as the heart of the home, a place to gather when having friends over. The SunFlex bifold window door unit and our deck doubles the size of the kitchen and the sink side countertop is almost like an island or peninsula as it goes the length of the window section. With the windows retracted, we used a live edge piece of walnut that we got from our local mill, Willard Bothers, which we then mounted on a piece of 4″x4″ wood.  By routing out precisely the contour of the window frame, we can place it solidly as a bar top and when not in use, it stores behind the countertop, above the wheel well. This space would otherwise have been unused and wasted.
By routing out precisely the contour of the window frame, we can place it solidly as a bar top and when not in use, it stores behind the countertop, above the wheel well. This space would otherwise have been unused and wasted.


Obviously, this works very well when the weather allows us to open the window doors. We also had to come up with something for when the weather was not suitable to be outside – an indoor bar space that turns into Robert’s office. Complete with wine and wine glass storage of course. And all done so that it would handle when the Tiny was moving down the road.
Robert’s office space consists of a standing desk, right below the TV screen in its down position. Again, using a walnut live edge piece of wood as the desktop. It had to retract into the wall as the sliding stairway had to pass across it. A set of soft close drawer slides handled that easily. However the height of the desk was not suitable for a bar top. And the desk was in the wrong orientation. So we added a second set of drawer slides, a lazy Suzan base for rotation, and an elevation hinge to raise it up. The result can be seen in this video which shows how easy it is to change from one to the other as well as store it away completely.


