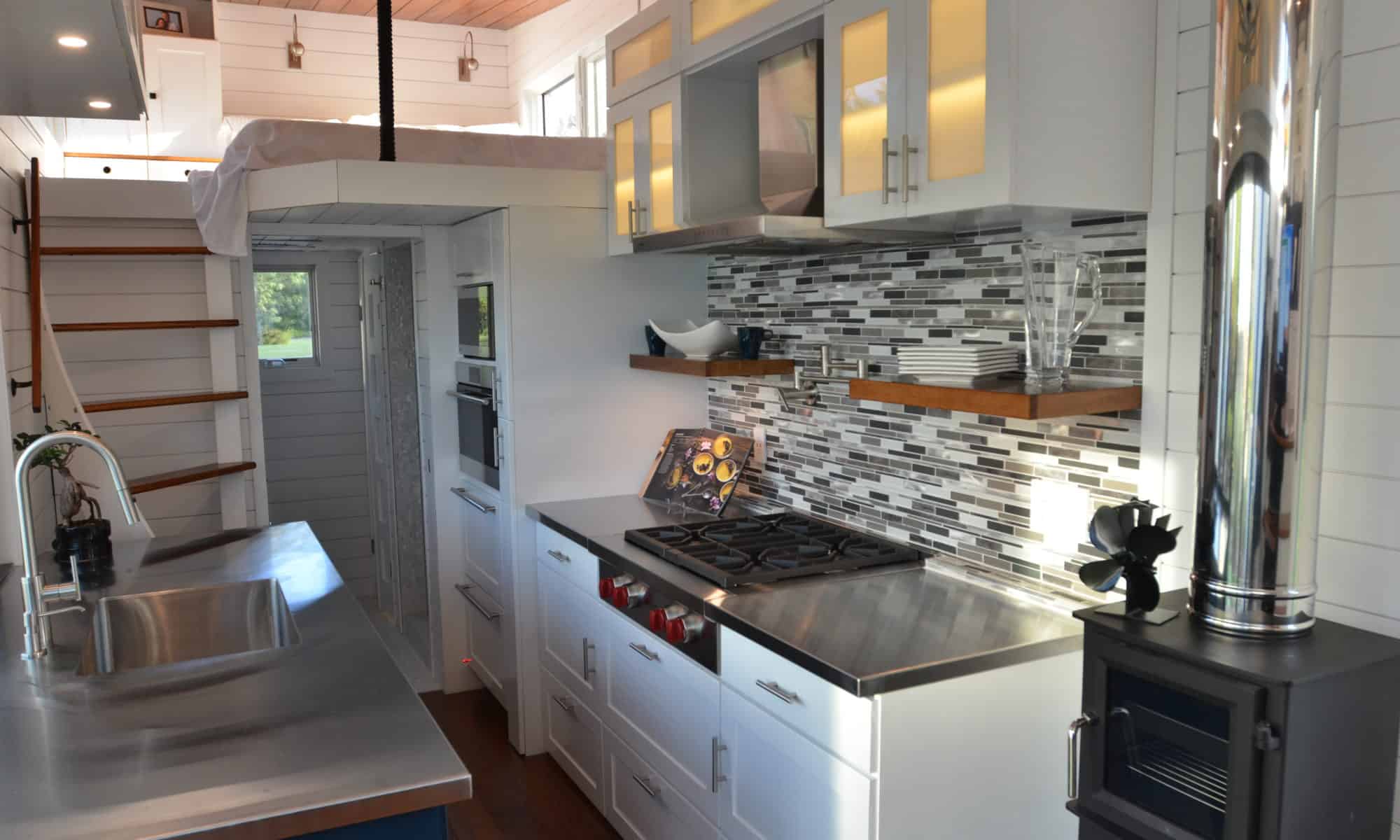Okay, not quite circular, but it does turn 90 degrees.
With a sleeping loft, we needed a ladder or stairway to get up. We wanted something that that did not take up too much room, but did not want a straight up ladder. Enter the Esk’et stairway ladder. We found it after doing research early on in the process and we immediately bought the plans and incorporated into our design.
 Now it was time to build it. We quickly realized the plans were for a left turning stairway and we needed right turning. Not a huge deal, but we just had to remember to reverse most of the layouts in order for it to work.
Now it was time to build it. We quickly realized the plans were for a left turning stairway and we needed right turning. Not a huge deal, but we just had to remember to reverse most of the layouts in order for it to work.
We chose to use oak treads, which we would stain, and then a painted post and outside curve.
 First step was to make a template for the treads and cut them out, making the right angles for how they would meet the post. At the same time we had to make the corresponding cut outs in the post itself. This is where the right/left switch took some extra thinking.
First step was to make a template for the treads and cut them out, making the right angles for how they would meet the post. At the same time we had to make the corresponding cut outs in the post itself. This is where the right/left switch took some extra thinking.
We then mounted the treads using glue and heavy duty lag bolts.
The curve side of the stairway consisted of three layers of plywood that needed to be sandwiched together. This took a lot of effort and every single clamp we had. They were mainly glued together, then we used screws outside the area that would be cut away. Each layer required drying before we could apply the next. After they were all complete we sawed off the excess and then sanded.
We now had to install lights which were routed through the post and led down a path in the back. We rough install them first and then realized they needed to be soldered. It became very intricate work which required soldering in very tight spaces – thank you Nick for the help.
Well here is the final product. They are super easy to walk up and down and add a nice touch to the design.




WOW! You guys really rock!!!
Thank you Åsa!!