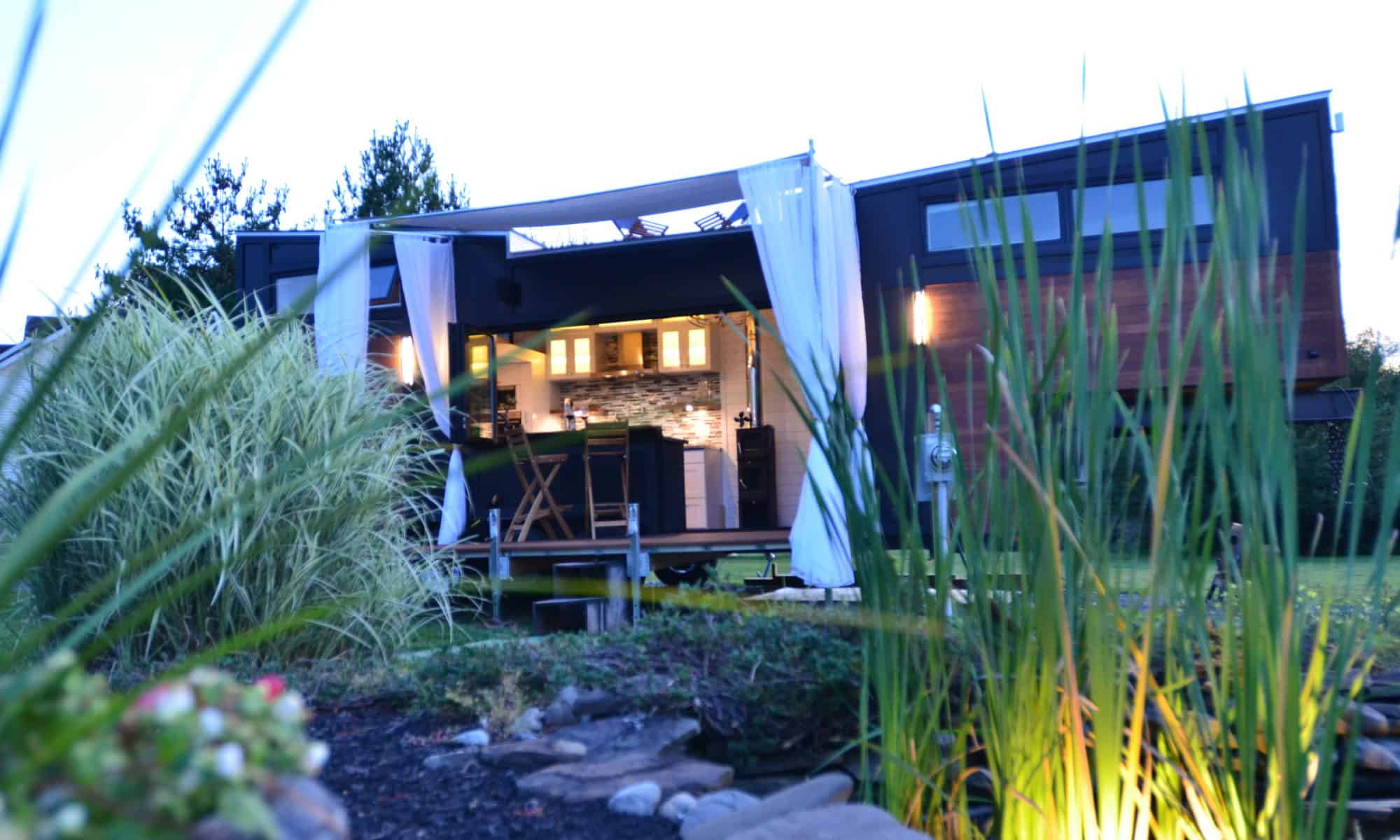One of our key design requirements was to make a gourmet kitchen. Another was to bring the outside in. Today we want to share what has become the center of our design, the feature around which the rest evolved, and perhaps one of the most distinctive elements of our Tiny Home. Yes, it is the 12′ wide open window door combination. It allowed us to take this Tiny Home kitchen and open it up to the HUGE outdoors.
We had seen folding glass windows as well as folding glass doors. There were even some very innovative uses of a glass paneled garage door to open the tiny interior to the vast outdoors. But it was this unique combination of windows and doors working seamlessly together that truly inspired us.


The pictures here show it opened and closed. It is an approximately 12ft (3.66m) wide unit split in half doors (to the right) and windows (to the left). A key feature is that there is no center post when it is opened, leaving a completely unobstructed view.
This was not without its challenges. First we had to find the right supplier. After some research we identified several top notch companies that engineered some very impressive bifold units. We progressed with one at a time for several weeks until for some reason or another (legal Dept worried about liability of units in moving unit, design not capable of handling potential bumps in the road, won’t be able to handle this new design in 2018, etc.) they backed out. We went through this for a couple of months and then decided to design our own. A simple two door two window design with two way hinges should do the trick. We even found a custom door designer that was willing to create a door from our idea, but their legal department also said no warranty. For what they wanted to charge, sorry, no go.
So there we were, add custom door and window manufacturing to the to do list.
One evening, before we ventured into this new endeavor, we did one more desperate search. Julia found this fairly obscure, but promising provider out of Florida. A call the next morning revealed that they were the US arm of a German manufacturer, Sunflex and they said they were up for the challenge. They made sure to incorporate steel bearings and heavy duty parts at any stress points. They even offered triple pane glass for extra strength and insulation.
That this was a well engineered product was evident. It was shipped by boat from Europe and when it arrived even the packaging was impressive.

 Secondly, making sure the structure could accommodate this wide span with a deck on top was not trivial. This is where our selection of Volstrukt and their agile steel framing paid major dividends again. They were able to design all the right supports and reinforcements necessary to make this a perfect fit. Tiny Home Builders, provider of our trailer, also came up huge by working with us to get the necessary steel beam to allow for that large opening.
Secondly, making sure the structure could accommodate this wide span with a deck on top was not trivial. This is where our selection of Volstrukt and their agile steel framing paid major dividends again. They were able to design all the right supports and reinforcements necessary to make this a perfect fit. Tiny Home Builders, provider of our trailer, also came up huge by working with us to get the necessary steel beam to allow for that large opening.
We love how it all turned out and this picture taken from the inside really shows it off well. We are doing our best in making this tiny home HUGE. It is Tiny Living Living Large.

Next up is the metal roof, incorporating the various vents and our roof top window.
Cheers for now.




 Finally
Finally The day finally arrived and the Truck and Trailer of the installer smoothly backed into the driveway and started up the machinery. There was a crew of three. The master sprayer (he had 15 years of experience and was a bit of an artist with the spray gun) and two others who did the prep and cleanup. Plastic sheathing went on all the windows, floors, and even the stairway and loft support pole were covered. Nice job.
The day finally arrived and the Truck and Trailer of the installer smoothly backed into the driveway and started up the machinery. There was a crew of three. The master sprayer (he had 15 years of experience and was a bit of an artist with the spray gun) and two others who did the prep and cleanup. Plastic sheathing went on all the windows, floors, and even the stairway and loft support pole were covered. Nice job. As you can see in this picture here, proper protection is required during the application process. However, all gasses dissipate within minutes and the resulting foam is actually biodegradable.
As you can see in this picture here, proper protection is required during the application process. However, all gasses dissipate within minutes and the resulting foam is actually biodegradable.
